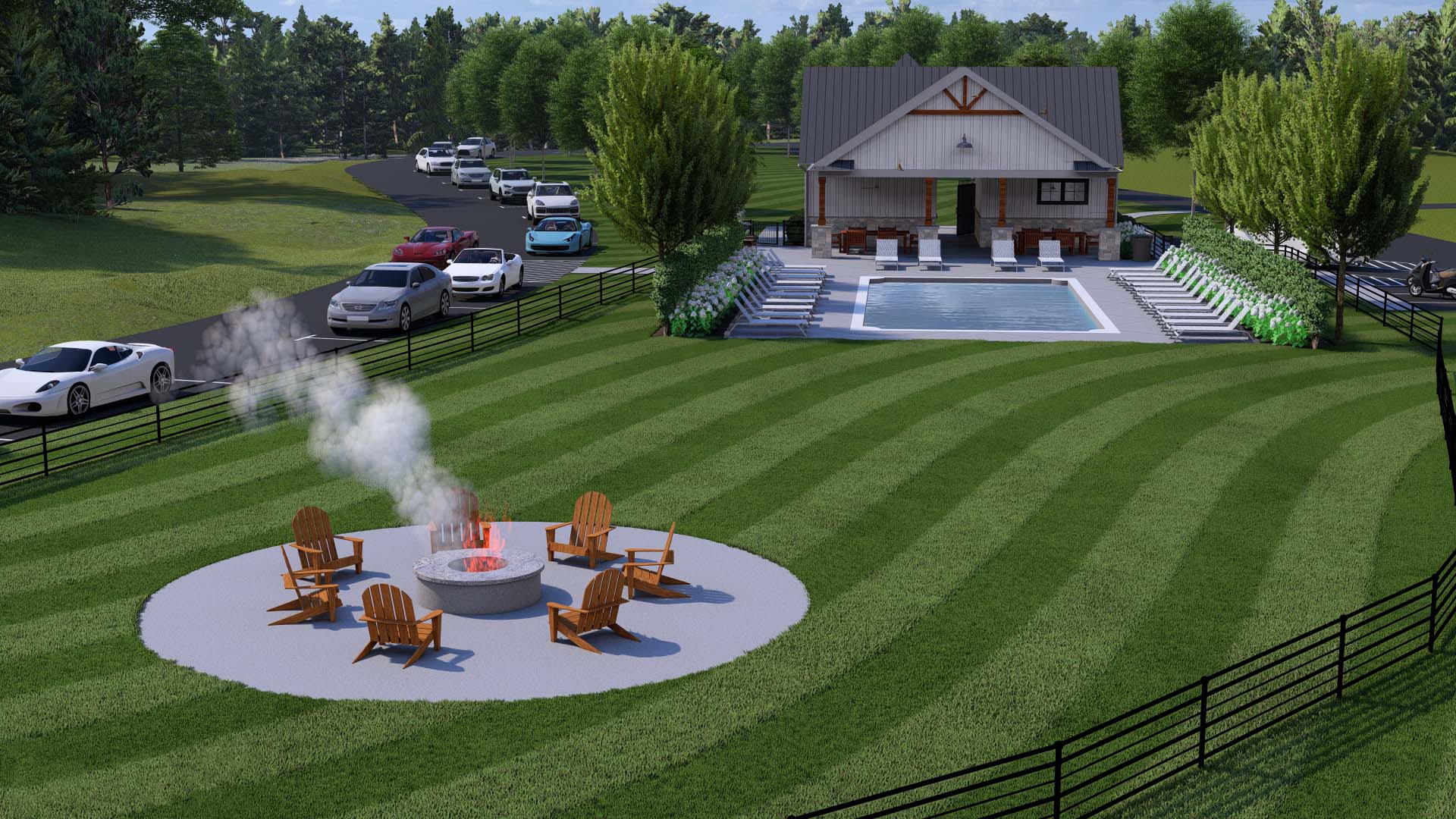
Viox is at the forefront of cutting-edge technology, offering 3D site modeling and rendering capabilities through the utilization of the industry’s latest software tools. Our advanced software allows us to create highly detailed and accurate representations of any site, enabling clients to visualize their projects with exceptional clarity and precision. Through meticulous data collection and analysis, we generate comprehensive 3D models that capture every aspect of the site, from terrain features to existing structures and vegetation.
At Viox, we prioritize collaboration with our clients to ensure that their vision is fully realized in the final product. We understand that each project is unique, and our team works closely with clients to incorporate their specific requirements and preferences into the 3D models. By actively involving clients in the modeling process, we empower them to make informed decisions and provide valuable feedback that drives the evolution of the design.
Our commitment to client satisfaction extends beyond just delivering a finished product. We strive to exceed expectations at every stage of the project, from initial consultation to final implementation. Through open communication and transparent workflow, we foster strong partnerships built on trust and reliability. Whether it’s visualizing a new development, park, or terrain modeling, Viox leverages its expertise and 3D technology to deliver exceptional results that meet and exceed client objectives. Below are just a snippet of 3D site modeling projects over the last 10 years. Click on the links to learn more.
Davis Point Amenity Area
An exciting new residential development is being developed on the lake in Williamstown, Kentucky. Viox was instrumental in finding the best location for the amenity area, including changing the dead-end cul-de-sac to a one way loop, allowing for the community gathering place to be possible. Viox created the layout of the amenity area and the 3D site renders.
MERCEDES-BENZ OF FORT MITCHELL – VIEW VIDEO
Viox & Viox was hired by The Collection Auto Group and EGC Construction to provide landscape architectural and 3D modeling services for a new dealership. The 3D model was used in neighborhood, City Council, and Planning Commission meetings.
CENTRE OF ERLANGER
For the Centre of Erlanger project, Viox & Viox teamed with Eagle Development to design a new 5 acre commercial site at the intersection of Donaldson and Houston Road in Erlanger, KY. Click above to view the 3D model for this retail and office center.
RICHWOOD ROAD DEVELOPMENT – VIEW VIDEO
Viox & Viox created a 3D model for clients desiring to proceed with a multi-lot development plan for Richwood Road, incorporating a Walgreens, Starbucks, and a bank branch. Click above to view a video of the site model.
MALL ROAD PHASE 3 – VIEW VIDEO
Viox & Viox is the lead the firm on the Mall Road Phase 3 project. This project will extend Connector Road parallel Mall Road. View the 3D virtual tour created by our Landscape Architecture & Planning department.
SEVEN HILLS 3D TOUR – VIEW VIDEO
Viox & Viox provided surveying, civil engineering, and landscape architectural services for the Seven Hills Church Campus Expansion located in Florence, Kentucky. Take the 3D virtual tour created by our Landscape Architecture & Planning department.
COMMONWEALTH LOGISTICS CENTER- VIEW VIDEO
Click the link to view a model of a proposed industrial complex located along US 25 in Boone County. The model was created to analyze views to the site from an adjacent residence.