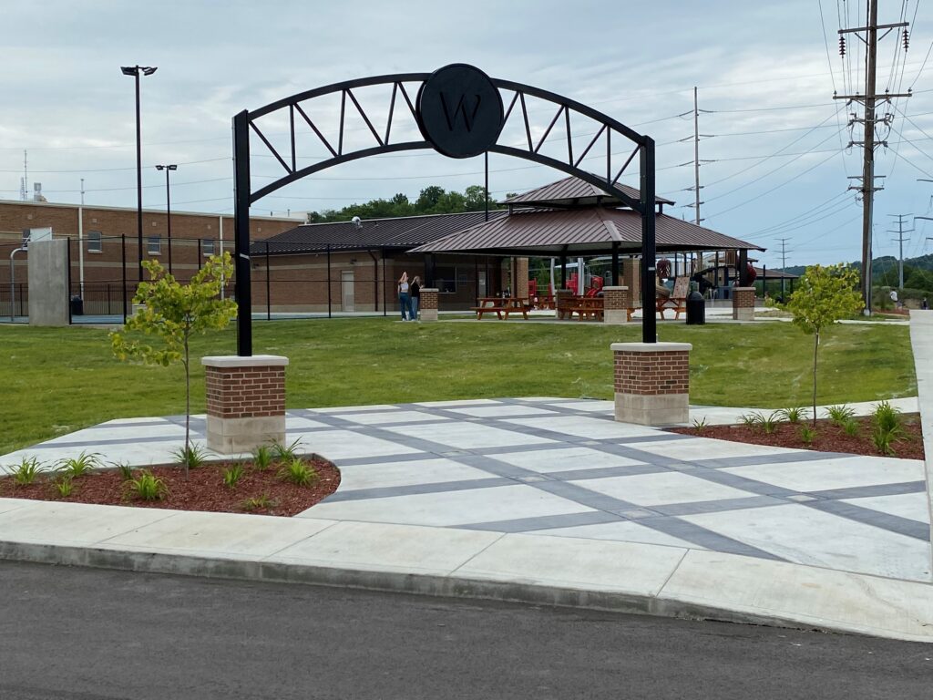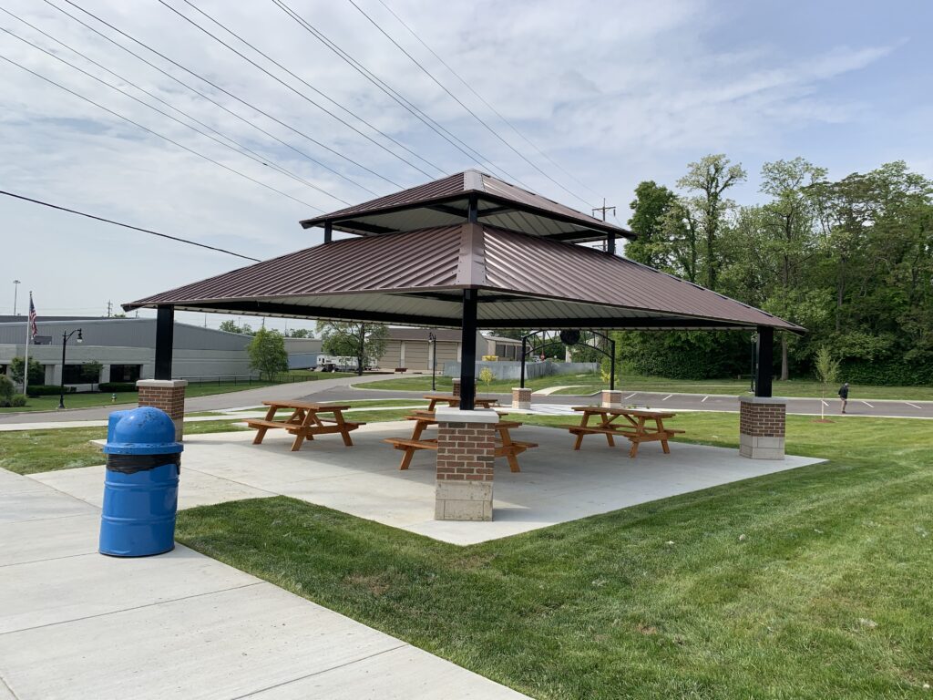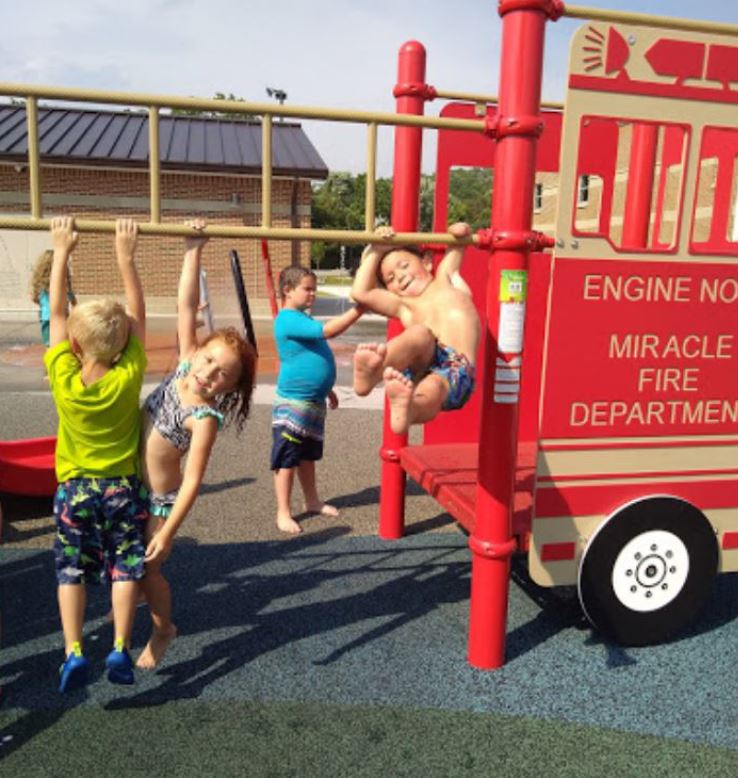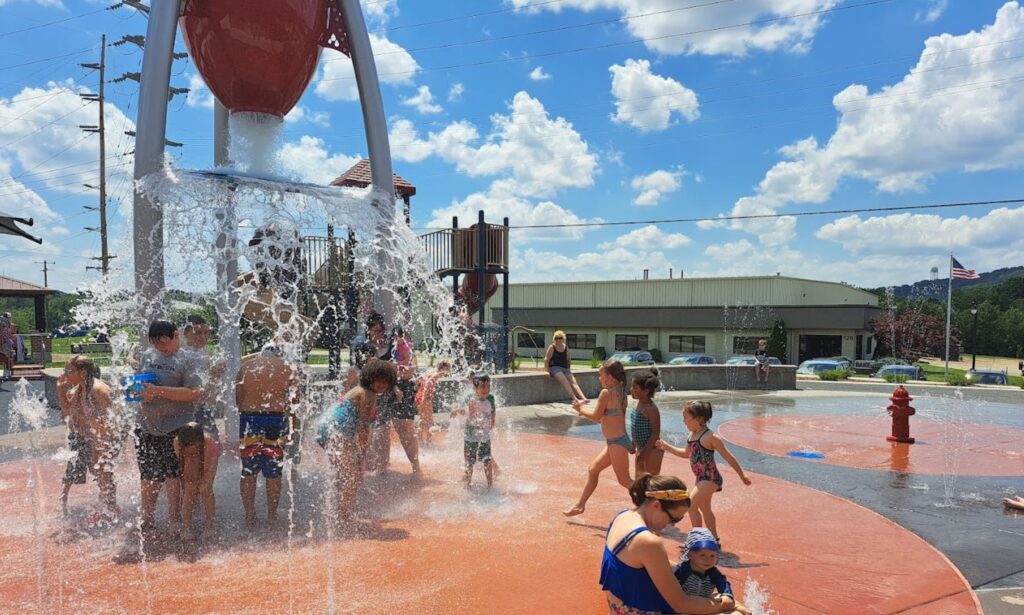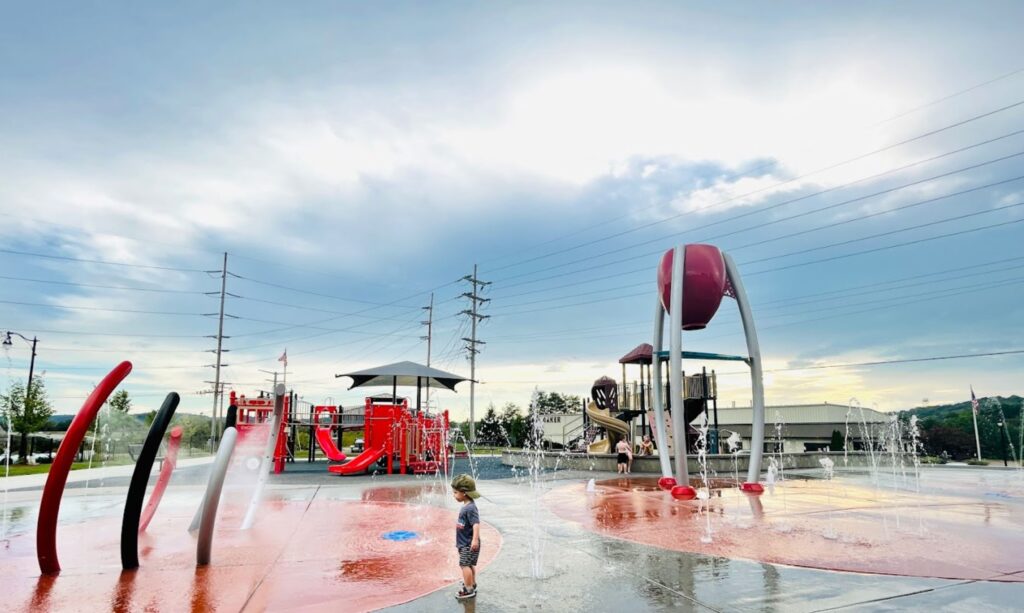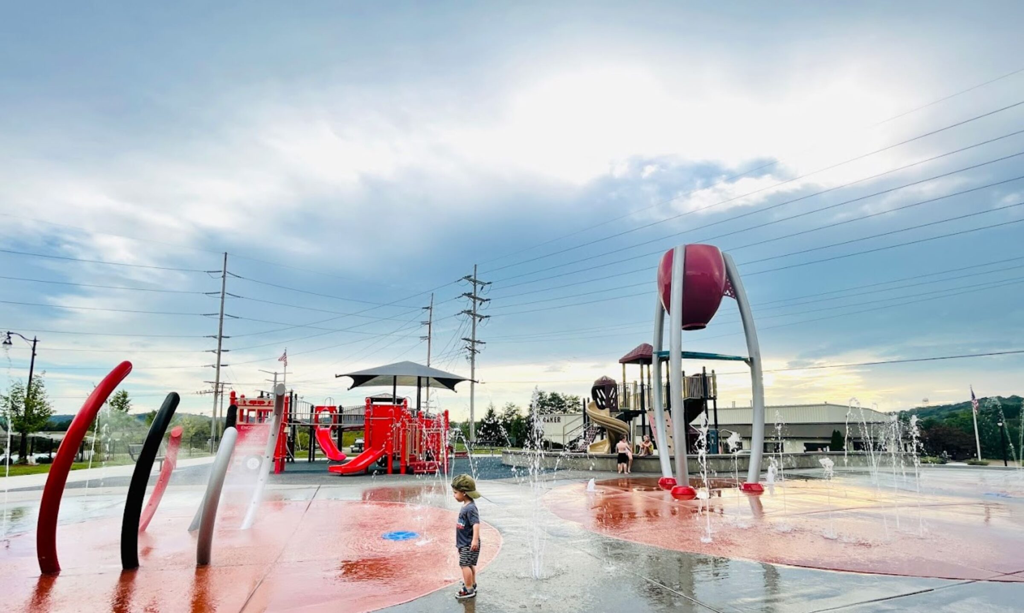
About city of Wilder city center park
Wilder, Kentucky is located in Campbell County on the banks of the Licking River. Wilder is easily accessed by I-275 and is a quick 10 minute drive from downtown Cincinnati. The City of Wilder is approximately 3.8 square miles and has a suburban population of just over 3,000. James H. Viox, Jr. and Viox & Viox has served as the City Engineer for Wilder for over fifty years.
In 2018, Viox & Viox partnered with Mr. Keith Logsdon, AICP of 3Cross Consulting to complete a comprehensive plan update for the City of Wilder, Kentucky. This project, called Growing Wilder: Envisioning Tomorrow was approved by the City of Wilder in March 2019.
Viox & Viox prepared all color mapping of existing and proposed conditions for the City of Wilder, including base mapping of all roadways, parcels, waterways, flood zones, railroads, buildings, and topography. Viox & Viox also created maps for zoning and land use, transportation, pedestrian connectivity, and points of interest. In addition, the Viox & Viox team collaborated with 3Cross Consulting to conduct public meetings and workshops as part of the planning process. Viox & Viox created and provided exhibits for the public forums.
In addition to the Comprehensive Plan, Viox & Viox simultaneously prepared a Parks Study Master Plan for the City of Wilder. Viox & Viox had previously designed and constructed three phases of the Licking River Greenways Trail for the City of Wilder, thus having a firm understanding of the City’s park system.
Based on the recommendations of the Comprehensive Plan and Parks Study, Wilder’s City Council focused on the development of their City Center surrounding the City Building. The City hired an architectural firm to design a new firehouse to be built adjacent to the existing City Building. Viox & Viox was hired to redesign and enhance the existing Veteran’s Memorial Park which was situated behind the City Building. Along with design development, Viox & Viox provided all civil site design and construction documents for both the firehouse and park projects including plans and details for demolition, layout, grading, erosion control, and utilities.
The completed City Center Park opened in May 2021 with a variety of amenities including: two shelters, a playground, splash pad, half-court basketball, pitching wall, tennis practice wall, two pickleball courts, two sand volleyball courts, concession stand, and restrooms. The sidewalks at City Center Park also connect into the previously designed Licking River Greenway Trails and contribute to the overall Parks Study Master Plan.
| Client: | City of Wilder |
| Location: | Wilder, KY |
| Year: | 2015 – 2021 |
| Market: | Parks & Recreation |
