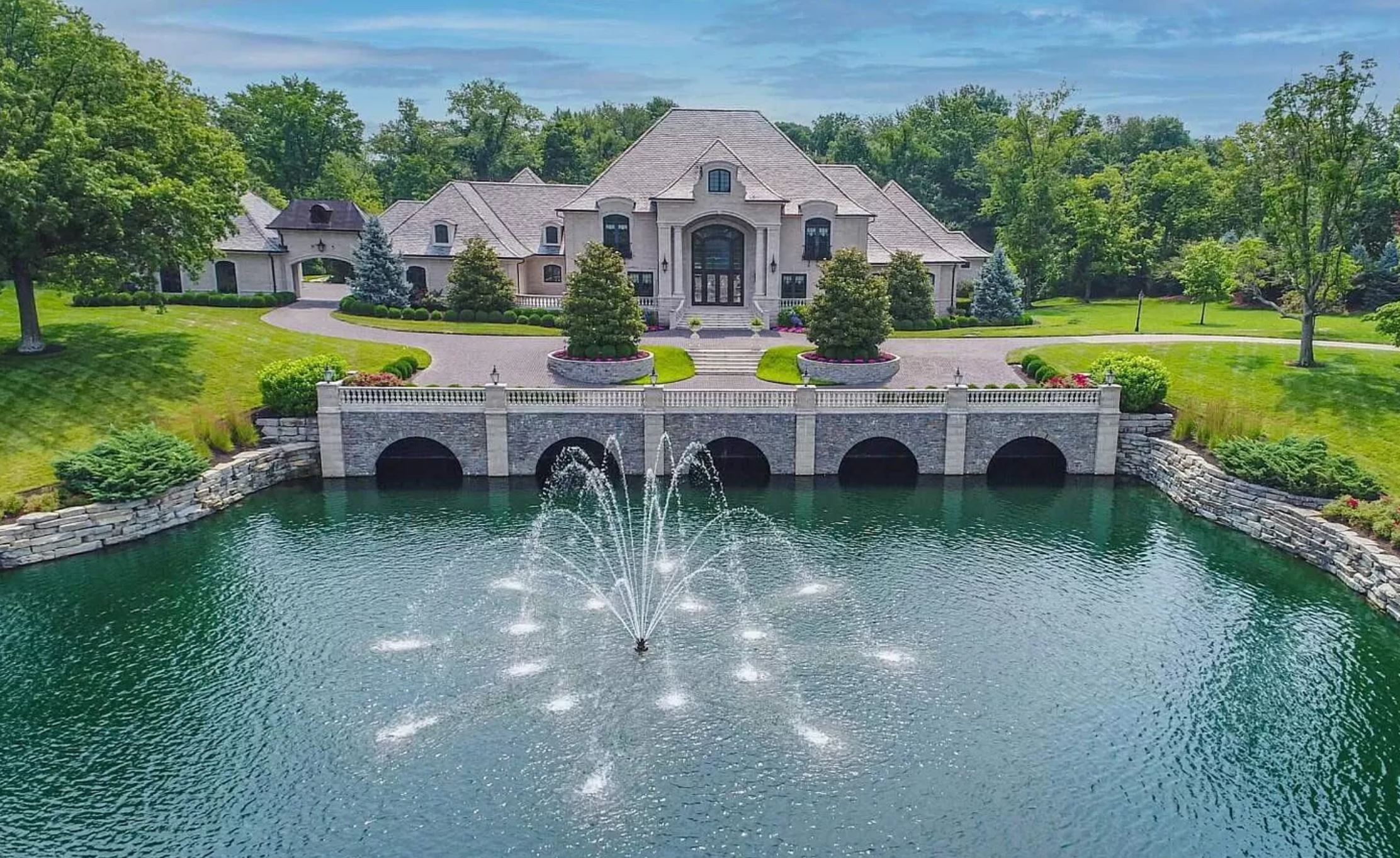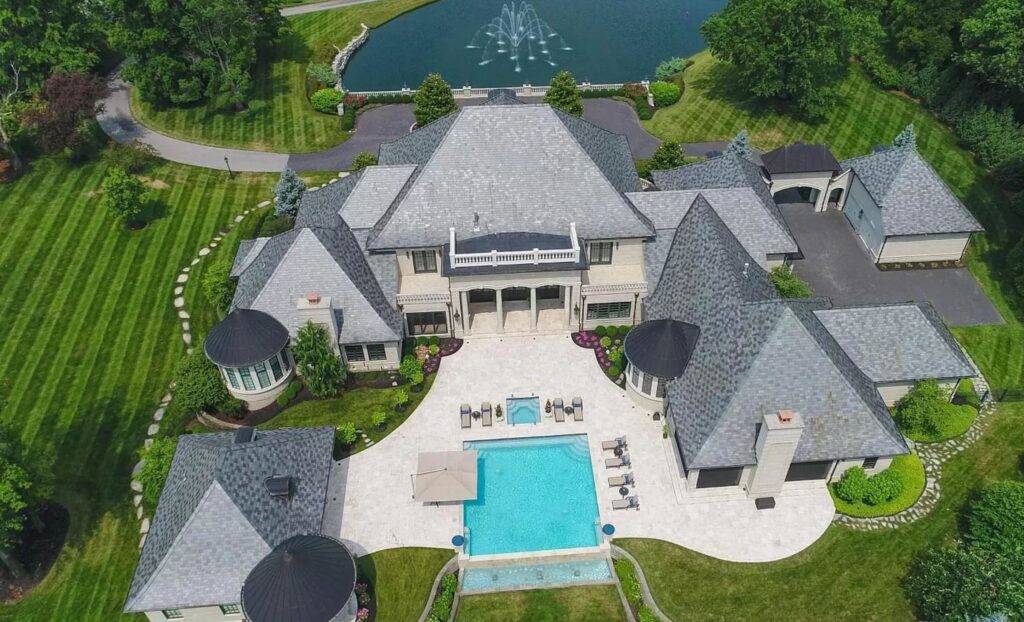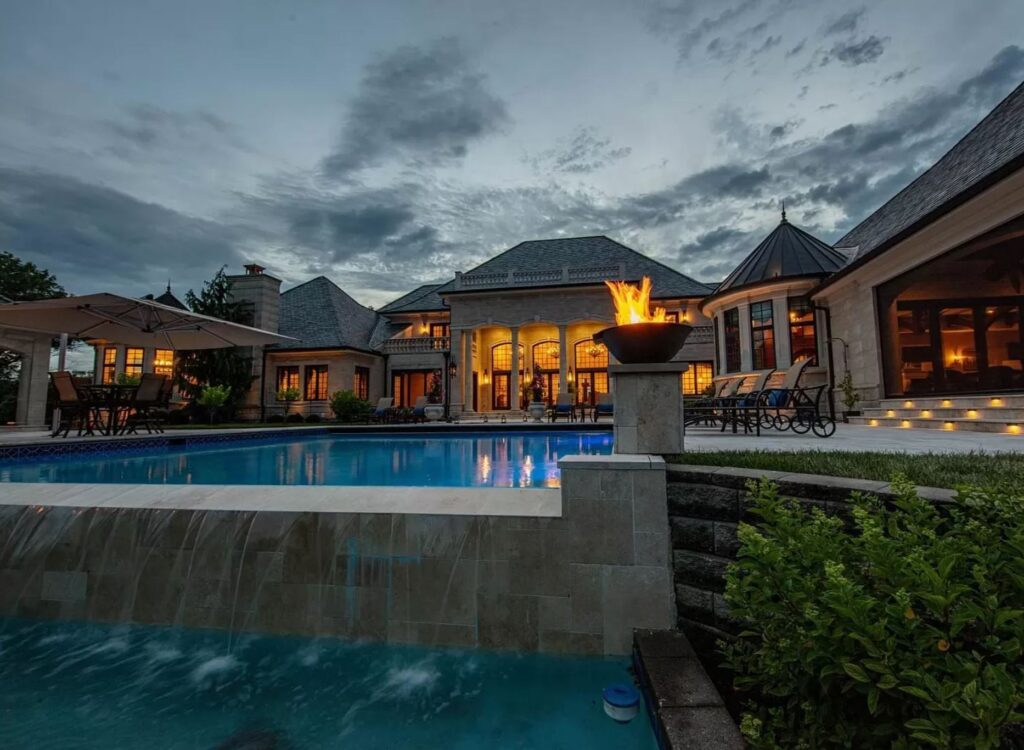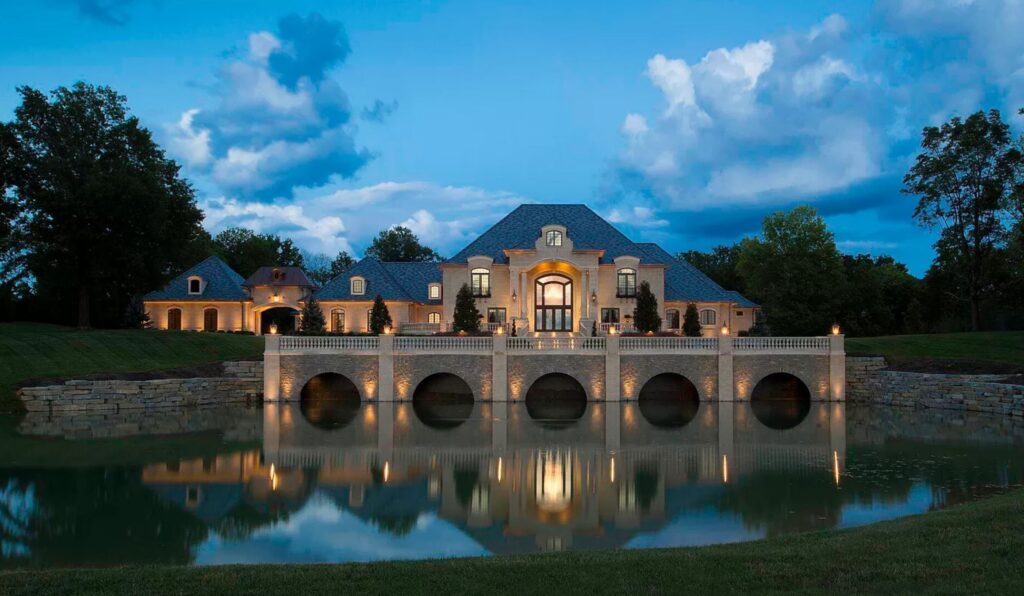
about chateau mon reve
Viox & Viox worked with Tim Burks Builders on this unique private residential estate project, Chateau Mon Reve. This continually evolving project allowed all three of our departments to contribute to the development and design of this home.
Brock MacKay created the master plan. Due to the fact that the homeowners requested to have a pond on the property, Justin Verst and Jim Viox collaborated with Brock to creatively provide stormwater management within the design of the pond.
In addition to the two-level pond feature, the extensive master design plan for the home included a planting plan and paving plan. Some of the notable design and functional features of this residence included a gated entrance, two-level pond, driveway bridge, arched retaining wall, circular motor court, infinity recirculating pool, outdoor fire pit, multiple fountains, and Bevolo gas lights.
Our surveying department was also included in this project by assisting with data collection and providing construction staking for the site.
| Client: | Tim Burks Builders |
| Location: | Edgewood, Ky |
| Year: | 2012-2013 |
| Market: | Residential |
| Size: | 7 acres |


